The Ultimate Guide to Raising and Building Under Your House
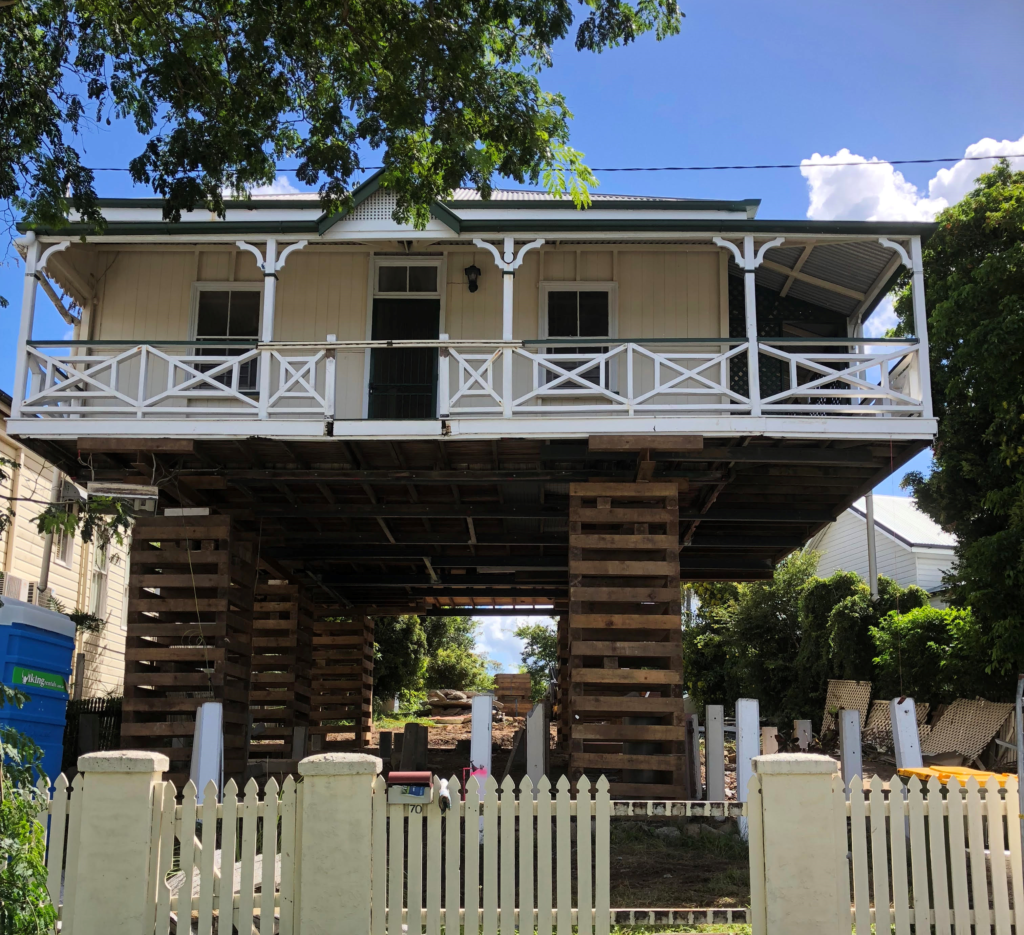
Raising and building under your house can be a useful solution for those looking to create more space for their existing property if you don’t want to build an extension that takes away your backyard space. Whether you have a smaller space to work with or are unable to relocate to a larger property, there are many options for extending your property’s space. From house restumping to sliding your home forward, backward, or across a block, creating more space within your home can be a great way to maintain yard space while increasing the value of your home.
House raising requires a lot of planning and research, so prior to beginning your project, it’s important to understand what your goals are for your house. You can use this guide to learn what you need to know for a raise and build under the project and how you can begin the process.
We recently chatted with, Mick McCormack from Rise House Raising about the process. Read on for some great insights and what to expect when raising and building under your home.
How to prepare to Raise and Build Under Your House
The process of a raise and build under sounds quite simple; however, the actual process requires much detail and planning. So, how do you raise a house? A raise and build under project consists of safely lifting a house from the ground using a hydraulic jack system and building support underneath to permanently maintain the house at a raised level.
House raising projects must be carried out by a team of professionals. This renovation project is very complex and requires a lot of assessment, construction, and thorough planning. For example, building approval, property assessments, and adherence to council regulations are often required for house raising projects.
While the obvious benefit of a raise and build under the project is expanding the space of your home, house raising is greatly beneficial for protecting homes from damage by floods, something that builders in Brisbane should be particularly aware of.
House raising in flood-prone areas is a highly effective service for not only reducing the damage caused by natural disasters but also providing a lot of additional space for homeowners. This is why house extensions in Brisbane northside and southside are so popular.
This renovation project has become increasingly popular in recent years, given its benefits, including flood protection and extended space. However, this option is also suitable for those living in the city, unable to find larger properties or larger blocks. In addition, raising and building under projects allow you to maintain some of the traditional characters of your home, as opposed to other renovation projects that may completely transform the look and feel of your property.
Before beginning a raise and build under the project, you will need to prepare your house for the lifting. The preparation can include cleaning out your home and removing outdoor steps, shrubbery, and fences. You should keep the preparation process in mind so you’ll know what to expect prior to lifting your house.
After looking into house raising projects, hiring knowledgeable and experienced professionals for this type of project is crucial. Experts will ensure that your house will sustain minimal damage while adhering to all restrictions.

Why and When To Raise Your House
House raising can provide a lot more benefits than just expanding your home. So, what are some reasons you should look into house raising, sliding, or restumping? When considering a house raising project, it’s important to consider personal goals for your home.
You should consider how much space you want, what you’d like to do with your space, and long-term goals for your home, whether it’s increasing the property value or simply redesigning your interior. Regardless of your reasons, a raise and build under project will be beneficial in more ways than one. Here are a few advantages to house raising your property.
1. More Space
Raise and build under projects are able to give you more space on your property without cutting away from your yard space. This style of renovation is useful for properties that are located in the city, making it hard to find larger properties. If you want to live close to the city and not have to compromise on location, house raising is perfect for updating your property to suit your new and ever-changing lifestyle.
2. Improve an Old House
Do you live in an older house that needs maintenance? House raising could be the perfect way to renovate an old property by revamping its construction and layout. Moving into a newer house will cost you more money and time.
Opting for a raise and build under will allow you to keep your location while providing a completely new feel to your living space.
3. Property Value
Raising your home and building under will increase the value of your property. If you’re considering selling your home, you may want to invest in your property to sell it at a better price.
Larger properties, especially in the inner suburbs, often sell quickly and at a steep price. Raising your home is an excellent way to invest in your property, whether you want to make more living space or make a profit by selling your house.
4. Change in Lifestyle
Changes in lifestyles call for changes in living environments. Whether you’re looking to change the style of your interior or make more space for your family, any lifestyle change may leave you wanting to change your living space. House raising allows you to change the layout of your home as well as adjust the interiors to suit your new needs.
5. Maintain Your Yard
Many house extensions may take away from your outdoor space, leaving you with less or even no space to enjoy. Whether you enjoy landscaping, gardening, or just relaxing under the sun, raising your home will help maintain your yard so you can enjoy various outdoor activities.
6. Plan for a Bigger Family
Many families will move into a new home if they’re planning for a bigger family. However, if you prefer to keep your location and would simply like to have more rooms, house raising can be the solution for you. House raising allows you to completely renovate, giving you the freedom to create bedrooms upstairs for the family and keep your living areas downstairs, or vice-versa.
7. Stay Cool During the Summer
In Brisbane, Queensland, summers can get incredibly hot, making the hotter months harder to beat. With a raise and build under project, the lower level does not get as exposed to sunlight given the layout. House raising is an excellent way to not only build more space into your house but also provide an interior space for you to stay cool during the hot summer months.
8. Redesign Your Home
Raise and build under projects are an ideal way to remodel and upgrade the layout of your home. If you’re simply looking to change your living space and renovate it into a new, more spacious design, raising your home can improve the flow of your layout and help you achieve these goals.
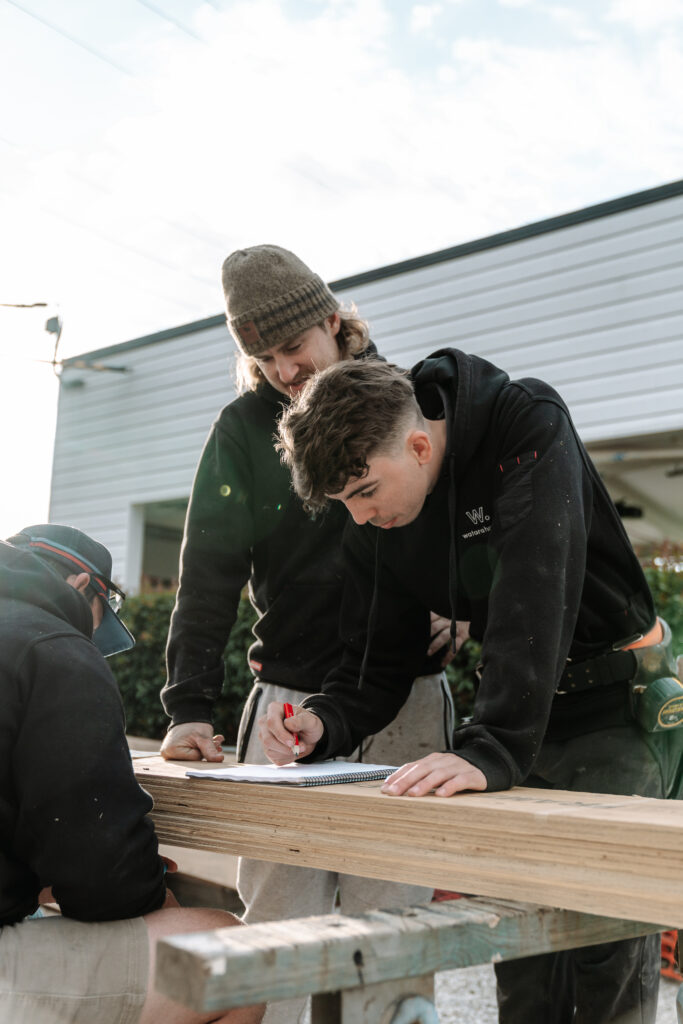
What Do You Need To Know Before a Raise and Build Under Project?
A raise and build under project is a major renovation to your home. You will need to consider several details, from the style of your home to new living accommodations, before considering house raising. Before committing to such a project, there are some things to know in order to understand what to expect.
From the length of the project to the design options you have, here are the main things you should know before beginning a raise and build under project.
Style of Home
First, it’s crucial to examine if your home is suitable for a raise and build under project. This project is only suitable for a specific type of house, as full brick houses and houses on a concrete slab won’t suit this type of renovation. In Brisbane, Queensland, the most common type of homes for a raise and build under project are those built before 1960, built on brick piers or stumps, and are timber-framed.
If you have a home with this type of style, you may be able to raise and upgrade your home.
Length of Project
In addition, the length of a raise and build under project varies depending on the work. However, these projects can typically run anywhere from 4 months to 10 months. It is also important to note that no one can live in the house during this process, which will require some planning for relocation during this time. You should have appropriate living accommodations planned for the entire duration of your project.
When raising and building under, you don’t need to raise straight up. While the house is…up there… it is possible to shift the house to a different location on your block. Run your idea past your builder for their feedback. Extra cost will be involved but might mean you make enough room for that pool that the kids have been nagging about.
Potential Damage
During the process of lifting a home, it’s possible that damage will occur, whether it’s light cracks on the walls or movement in the general structure.
We are professionals at what we do and always take the most care, but lifting a home 6 feet into the air is never straight forward and sometimes damage can take place. However, this damage will always be accounted for in the budget and quote, as we will be liable for any damage.
Legal Height Restrictions
To give you an example, the maximum height restriction is 9.5 metres for raise and build under projects in Brisbane, Queensland. You will need to take note of the maximum height restriction, ensuring that the vision of your new home aligns with the restrictions.
You can read more on Brisbane City Council residential building and see in the example below where the house sits in relation to the 9.5m restriction along with some ceiling measurements for perspective.
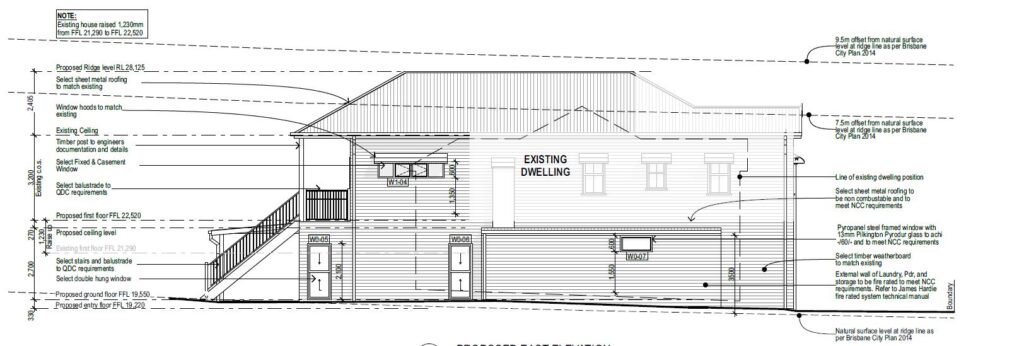
It is also possible to shift your home to a different location if you’d like more outdoor space in a certain area in your yard; however, this option would make for a more expensive project.
Design Options
When it comes to house raising, you will have a couple of options to choose from in terms of your home’s new design. Generally, people who undergo raise and build under projects will renovate their new two-storey home in one of two ways.
First, the most common route is to keep the overall look of the house consistent with the look of the existing top level. This includes designing the new bottom floor to match the existing interior. This gives the appearance that the house has always had two storeys.
The other option is to display two completely different interiors. This typically includes building the bottom floor with new and modern interiors while keeping the existing home with a more traditional character.
For example, using a matte black vertical weatherboard instead of a cream horizontal weatherboard like the original house. You might have seen a few houses like this around New Farm/Paddington, they’re quite striking and unapologetic in their appearance. Paying homage to the old and the new.
Regardless of the style of interior you choose, house raising can bring great opportunities to redesign the interior of your dreams.
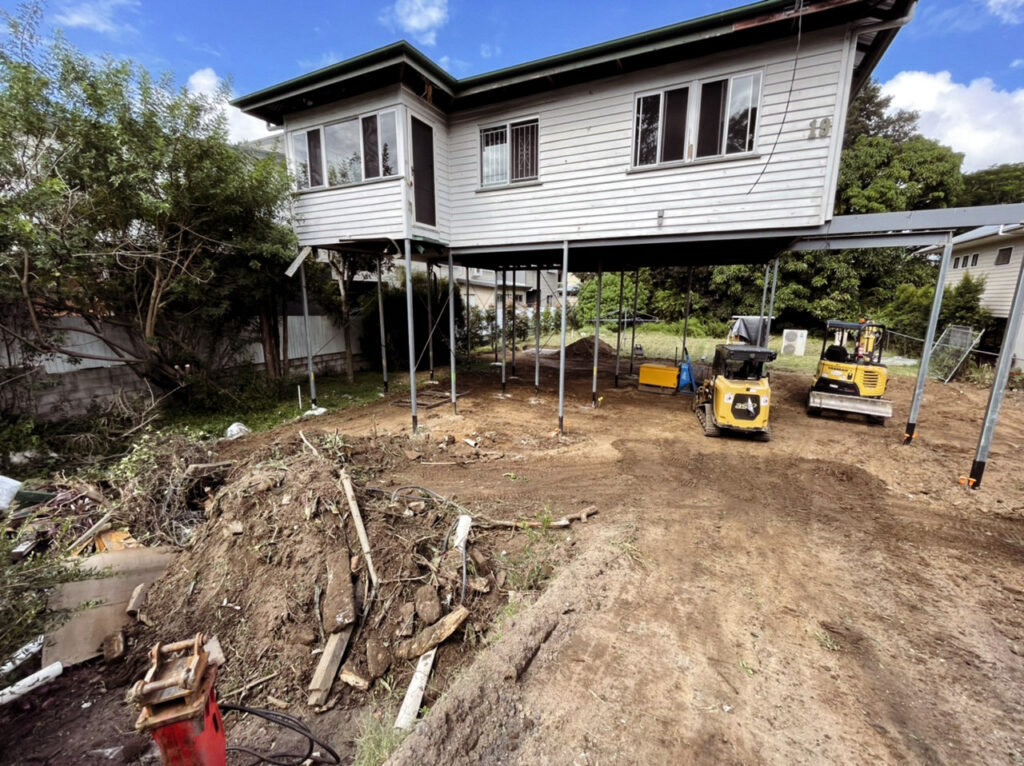
How Much Does It Cost To Raise and Build Under?
The cost of raise and build under projects will vary depending on various factors. Determining an accurate estimate for your house raising project is a vital step to deciding if a raise and build under is right for you.
Your Options With House Lifting
First, the house lifting process and the process of house raising and replacing the foundation are two different costs. It is important to note that the total cost of your home project will increase with more work needed.
Option 1: Simply Raising The House
Raising the house without any additional construction typically incurs costs mainly related to the lifting and temporary supports. This could range from approximately $20,000 to $50,000, depending on the size and structure of the house.
Option 2: Lifting The House and Building a Basement
Building a basement under a lifted house can significantly increase the project cost due to excavation, foundation, and construction expenses. The costs in the region of $250,000, which would include new upper-level adjustments, basement construction, and interior fit-outs
Option 3: Lifting The House and Replacing The Foundation
Replacing the foundation after lifting the house involves expenses similar to those of building a basement, without the requirement for excavation. The cost of demolition and reconstruction of the foundation would be in the region of an additional $30,000, but can be up to $100,000 depending on scope.
Style of Home
As we mentioned above, the cost of raising the house will range between $20,000 to $50,000.
An important factor in this range is the type of house that you’re renovating. Certain home styles are more suited to raise and build under projects than others.
- Small, single-storey homes with wood frames will typically be on the lower end, around $20,000 to $30,000.
- Larger, multi-storey homes that are made of brick or stone require more work and would cost closer to $50,000 just to lift.
- The average cost for raising a Queenslander will typically fall between $25,000 to $35,000.
Size and Weight
In addition, the size and weight of your home are one of the most significant factors in determining the cost of your house raising project. The bigger the house, the more it will cost to elevate your home. However, it is important to keep in mind that this cost only covers the house lifting process and does not include other projects like replacing the foundation or repairing damages.
However, building up is one of the most affordable options when it comes to expanding your living space. If your main goal is to have a bigger living space, a raise and build under project will certainly meet your needs while being the most cost-effective option.
Site Access
Another factor that plays a role in the cost of renovation is the site access of your home. Before beginning the renovation, the builder of your house raising project must consider the site access, as the construction of new retaining walls, for example, will affect the overall cost of your renovation.
Flood Zone
House raising is incredibly popular for those living in a flood zone. The average cost for house raising above the flood zone is more expensive than the average cost, with the range running from $20,000 to $80,000. If the main reason behind your house raising project comes down to protection against flood damage, you may want to consider raising your home above the flood zone.
Consider Other Factors
House raising projects consist of various factors that should be considered when calculating the overall cost. Some other factors include but aren’t limited to labour, foundation repairs, permits, and excavation. Another factor that will affect the total cost is renovating your existing home.
If you’re simply going to lift your home and build under, it will cost you less than changing the entire layout of the upstairs and downstairs. You may want to consider consulting a professional to get a more accurate estimate of your house raising project.
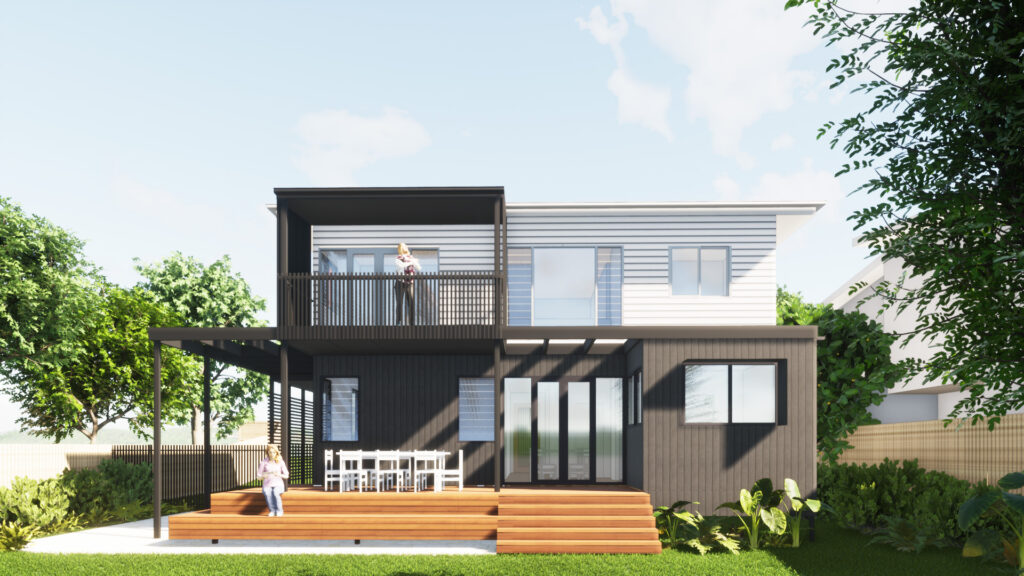
Ready To Begin Your Raise and Build Under Project?
House raising is one of the main improvements you can make at your home. The final result is something incredibly rewarding both in terms of your house’s value and your quality of life.
If you’re ready to expand your current living space, protect your home from flood damage or increase the market value of your property, house raising is a renovation project that will benefit you for years to come.
Hopefully, this rundown has provided you with enough clarity on the key things you need to know when it comes to raise and build under renovations. If you’re done exploring and ready to start the process, fill out your details here and we’ll be in touch.
